Day 2 and we are up and moving bright and early. Showers, breakfast, loading busses and by 7:45 we are on our way to Mount Vernon. Some are not quite ready to start the day.
This is my third trip to Mount Vernon and it is always fun and fascinating adventure. The two previous visits have blog post bits and I try to use different information each time. Here is the Trip 1 LINK and Trip 2 LINK so that you share in more fun of spots I highlighted before. I will be more detailed this time as it may be my last time visiting here. This trip, we start with the visitor center in which there is a model to scale of the home. I took a few pictures of individual rooms and will share them with the rooms themselves, just so you can see how large they actually are.
Next is the Little Parlor. I was surprised just how small it was and then I realized how much of the room was lost due to allowing us to walk through. The model shows how it all fits much better when there isn't a walkway. (Bottom room in picture)
Washington's Bedchamber - "Located directly above the study in the private south wing was George and Marth Washington's spacious bedroom. Designed according to Mrs. Washington's suggestion that it be simple and functional, the room was also her sanctuary, where she planned her schedule and wrote letters to friends and family members. According to her grandson, she also spent an hour there each day reading the Bible and praying. Washington died of a severe throat infection in this room on December 14, 1799. Upon his death, Martha closed the room and, for the remaining several years of her life, spent much of her time in a bedchamber on the third floor. Purchased in the early 1790's, the bed was described by Mrs. Washington as 'the new bedstead which I caused to be made in Philadelphia.' Its design is in keeping with the Washington's preference for elegant simplicity. At just over six feet, six inches long, it was large enough to accommodate the General, who stood about six feet, two inches tall. In this room is also a mantel clock from Washington's presidency and a fine French writing desk crafted of mahogany with a marble top and brass fittings."
 The Study - "After George Washington's return to Mount Vernon at the end of the Revolutionary War in 1783, the study became his retreat from ever-present family and visitors; a place where he could quietly and privately tend to business. Reportedly, no one was allowed in this room without his invitation. From here, he directed the management of his estate, receiving reports from overseers, making daily diary entries, and posting his accounts. The study was also where Washington bathed, dressed, and kept his clothes. Each morning, he rose between 4 and 5 a.m. and went to the study, using the private staircase that led down from the bedchamber. According to the recollections of his step-grandson George Washington (Washy) Parke Custis, he lit his own fire and dressed himself. Washington used this quiet time to write letters or review reports until breakfast at 7 a.m., after which he usually rode out to his farms. In the evening, unless he had a social obligation or lingered talking to visitors after dinner, he returned here to read or confer with his secretary until around 9 p.m., when he went to bed. In this room is a fan chair similar to Washington's, which helped him to stay cool on hot summer's days; Washington's chair that he used as President, a portrait of Lawrence Washington, bookcases, a secretary and other artifacts from Washington's life."
The Study - "After George Washington's return to Mount Vernon at the end of the Revolutionary War in 1783, the study became his retreat from ever-present family and visitors; a place where he could quietly and privately tend to business. Reportedly, no one was allowed in this room without his invitation. From here, he directed the management of his estate, receiving reports from overseers, making daily diary entries, and posting his accounts. The study was also where Washington bathed, dressed, and kept his clothes. Each morning, he rose between 4 and 5 a.m. and went to the study, using the private staircase that led down from the bedchamber. According to the recollections of his step-grandson George Washington (Washy) Parke Custis, he lit his own fire and dressed himself. Washington used this quiet time to write letters or review reports until breakfast at 7 a.m., after which he usually rode out to his farms. In the evening, unless he had a social obligation or lingered talking to visitors after dinner, he returned here to read or confer with his secretary until around 9 p.m., when he went to bed. In this room is a fan chair similar to Washington's, which helped him to stay cool on hot summer's days; Washington's chair that he used as President, a portrait of Lawrence Washington, bookcases, a secretary and other artifacts from Washington's life."The Dining Room - "One of the most striking spaces in the Mansion, the dining room is part of the original house, built in 1734. Over the years, the room underwent a series of renovations. While Washington was away commanding the Continental Army in 1775, it was updated under the supervision of his cousin Lund Washington. In 1785 striking verdigris-green paint was added. Washington believed the color to be 'grateful to the eye' and less likely than other colors to fade; an overcoat of glaze further intensified the color. In 1775 Washington decided to install an elaborately decorated plaster ceiling and add plaster ornaments above the fireplace. He hired an expert plasterer, identified simply as the 'Stucco Man,' who spent five months completing the hand-tooled ceiling. A renovation in 2001 uncovered come of his original pencil drawings on the ceiling laying out the design.
The Kitchen is in in unattached building, connected by a covered walkway. According to the website: "The first kitchen at Mount Vernon was one of four outbuildings (along with the dairy, storehouse, and washhouse) that were positioned in two pairs, each running in a line at an angle to a corner of the Mansion's west façade. The buildings formed an open forecourt that framed the house and faced the circle where the formal carriage driveway led to the Mansion. The placement of the kitchen at Mount Vernon was dictated by a series of functional, social, and environmental factors. The concern for safety from potential fires, the desire to avoid kitchen heat, and the need to avoid the smell of food cooking in the household were of significant importance. In addition, there was the desire to separate domestic functions from the dwelling in order to reinforce the segregation of enslaved workers' activities from those of the planter family. A kitchen based on these guidelines was constructed at Mount Vernon some time before 1753 and was replaced in 1775, the year George Washington undertook a significant enlargement of the Mansion, while simultaneously altering the layout of a variety of outbuildings as well as of the surrounding gardens and grounds. The expansion and redesign at Mount Vernon began just before Washington left to command American forces outside of Boston in May 1775. The plan called for the construction of new outbuildings to match the enlarged Mansion. The outmoded structures were demolished and two new buildings - the kitchen and the servants' hall - were erected in their place."
The servants' hall is now used as a queuing area for tours to the house and is passed through on the way inside.
"The new kitchen was larger and more architecturally detailed than the original, matching the Mansion in many aspects. Most notably, the siding boards on the façade facing the circle were beveled and sanded to create the appearance of stone blocks. covered walkways called colonnades were built to connect each of the new structures to the Mansion. Workers carrying food back and forth between the kitchen and the Mansion did so along this protected passageway."
"The updated kitchen included three workrooms on the firsts floor and a loft above, which served as the residence of the cook or housekeeper. The largest of the three workrooms included a fireplace and an attached oven. The other workrooms were a scullery where food was prepared and dishes were washed, and a larder with a subterranean cooling floor to store food.
A view of the many spits and the Larder.
The Scullery -

 With that, our tour of the house is complete and we are free to explore the grounds. The Carriage House and the Salt House. According to the placard, "Although it is called the salt house in Washington's records, many items were kept here - bellows from the blacksmith shop, plow parts, weighted fishing nets, tools, even sand. Salt was an expensive item, imported to Virginia from England, Portugal, or the Caribbean Islands. Washington purchases hundreds of pounds of salt each year, mainly for food preservation. In an age before refrigeration, salting kept fresh meant, fish, and vegetables from spoiling. Washington distributed salted fish to enslaved workers, fed salt to livestock, and even brined wheat seed to prevent rotting and help sprouting. Finer quality table salt, used by the Washington's and their guests at meals, was stored in the Mansion cellar."
With that, our tour of the house is complete and we are free to explore the grounds. The Carriage House and the Salt House. According to the placard, "Although it is called the salt house in Washington's records, many items were kept here - bellows from the blacksmith shop, plow parts, weighted fishing nets, tools, even sand. Salt was an expensive item, imported to Virginia from England, Portugal, or the Caribbean Islands. Washington purchases hundreds of pounds of salt each year, mainly for food preservation. In an age before refrigeration, salting kept fresh meant, fish, and vegetables from spoiling. Washington distributed salted fish to enslaved workers, fed salt to livestock, and even brined wheat seed to prevent rotting and help sprouting. Finer quality table salt, used by the Washington's and their guests at meals, was stored in the Mansion cellar."The Spinning House - "George Washington practiced selective breeding of sheep to produce better quality wool, grew flax for making linen cloth, cultivated hemp for rope, and experimented with cotton and silk. While enslaved laborers and hire weavers produced basic textiles for plantation use, finer materials from England were imported for the Washington's household and clothing."
Female Slave Quarters - "Life in the Women's Bunk Room - Had you entered this room one evening in 1799, you might have encountered ten to fifteen female slaves and perhaps their children. The women's lives were defined by work. They lived close to the Mansion, where a few were house slaves, and to the outbuildings, where others sewed clothing, cooked, or did laundry for the Washingtons. some of these women were single, while others had husbands living elsewhere."
"The residents of this room did not leave written descriptions (few knew how to write). The little we know about these enslaved people comes from documents written by George Washington, his family, his white employees, and other plantation owners. Artifacts unearthed by archaeologists provide clues to what Mount Vernon's slaves ate, how they cooked, and what they wore. Many questions remain unanswered, so we use logic and imagination to suggest what life in this room may have been like."
We pop into the tent to discover that the baker is currently making Middling Bread. This is new to me so I am full of questions.
I also notice the large wooden box that he is mixing the bread in. Goodness, my mother has one of these in her house that was made by my grandfather. How cool is that?
Jen gets in line for the bread that is coming from the oven as we stand there. Oh my --- it smells diving.
Doesn't this just look amazing?
With out fresh bread and some homemade cheese in hand, we are off for a delightful and perfectly timely lunch. Keeping with the 1700s all the way through.
A stop in the gift shop has a Mount Vernon Virginia Porter brewed here in Virginia. There is also a distillery still operating here at the farms and using the same recipe that George Washington used. If I get a chance to return, I'd love a visit there.
Mount Vernon is done and we are loaded back into the busses for the next stop of our amazing day. Scenes along the way as we head right back into D.C.
Police riding in circles --- I think they are bored to death.
We walk around to get to the other side of the White House (technically, there is not a front and back) and wind up at the back side of the Treasury Department along the way.
Two blocks away from the White House is the Willard Hotel and there are many great stories associated with this play. The one I remember most is that President Grant would walk the two blocks to get away from the many people wishing for his time at the White House. He would get a drink in the bar and enjoy the calm and peace. When the townspeople figured it out, they would start gathering in the lobby of the hotel, waiting to make their requests when he left. This is where the term, "lobbyists" came from.
It is by far my favorite picture of the trip so far.












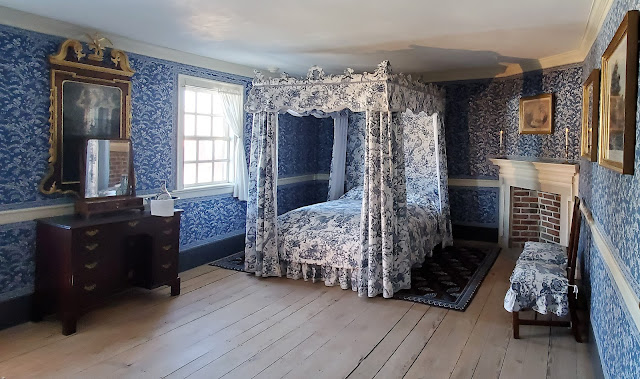







































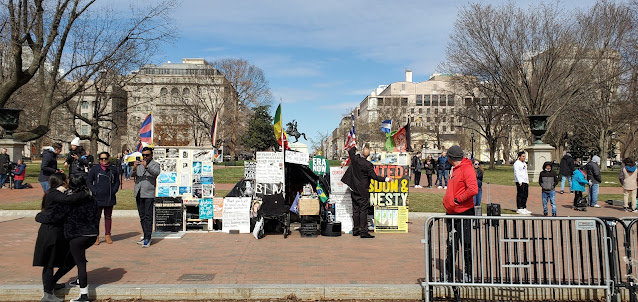

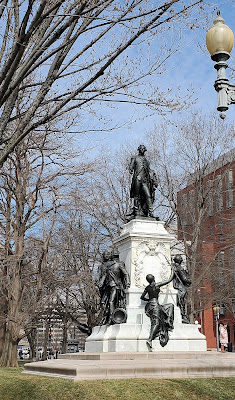



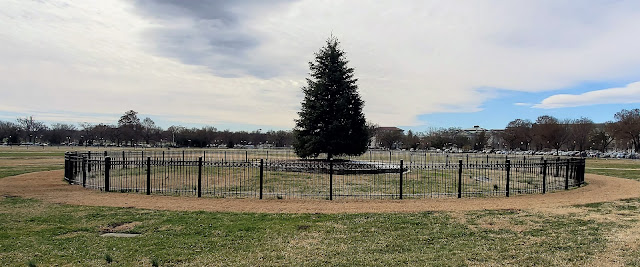



















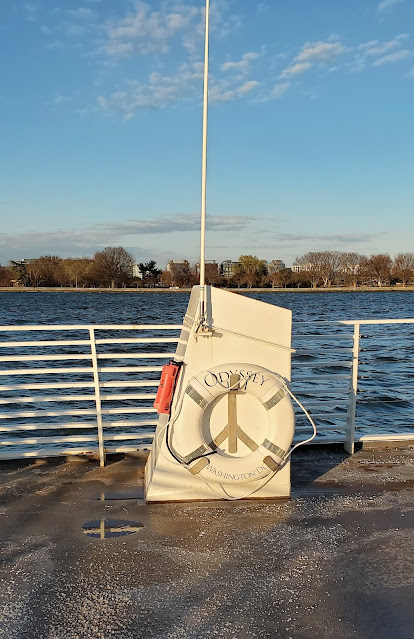















.jpg)


No comments:
Post a Comment